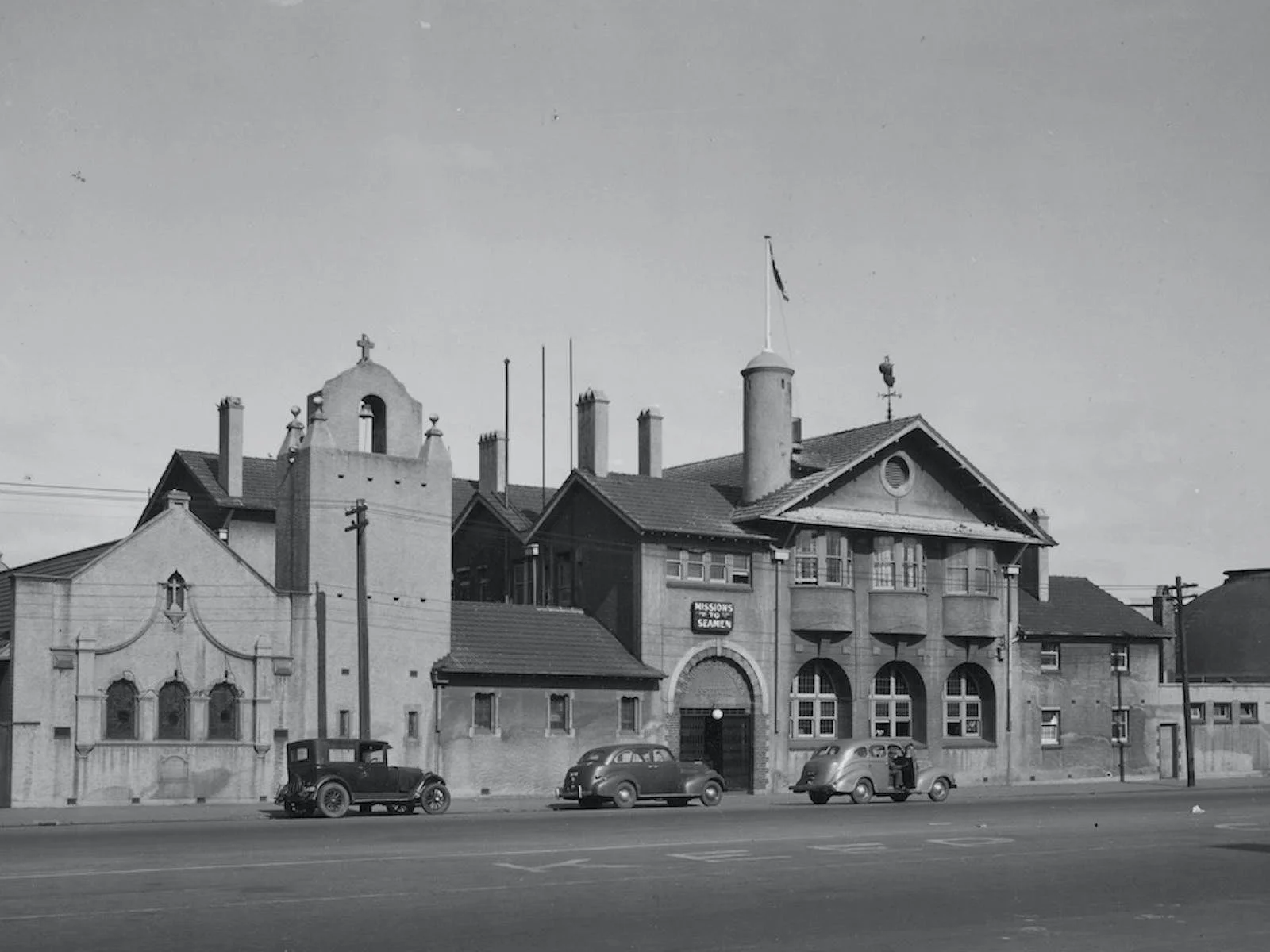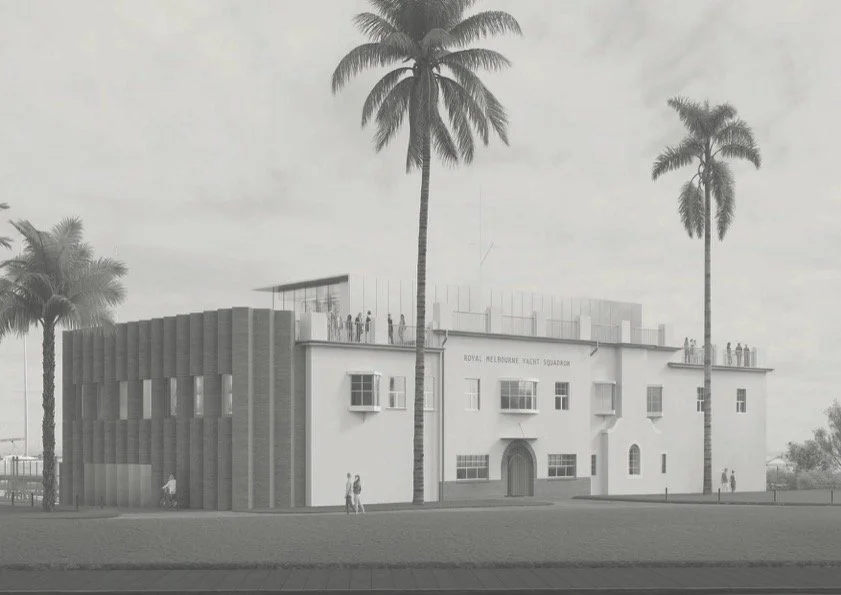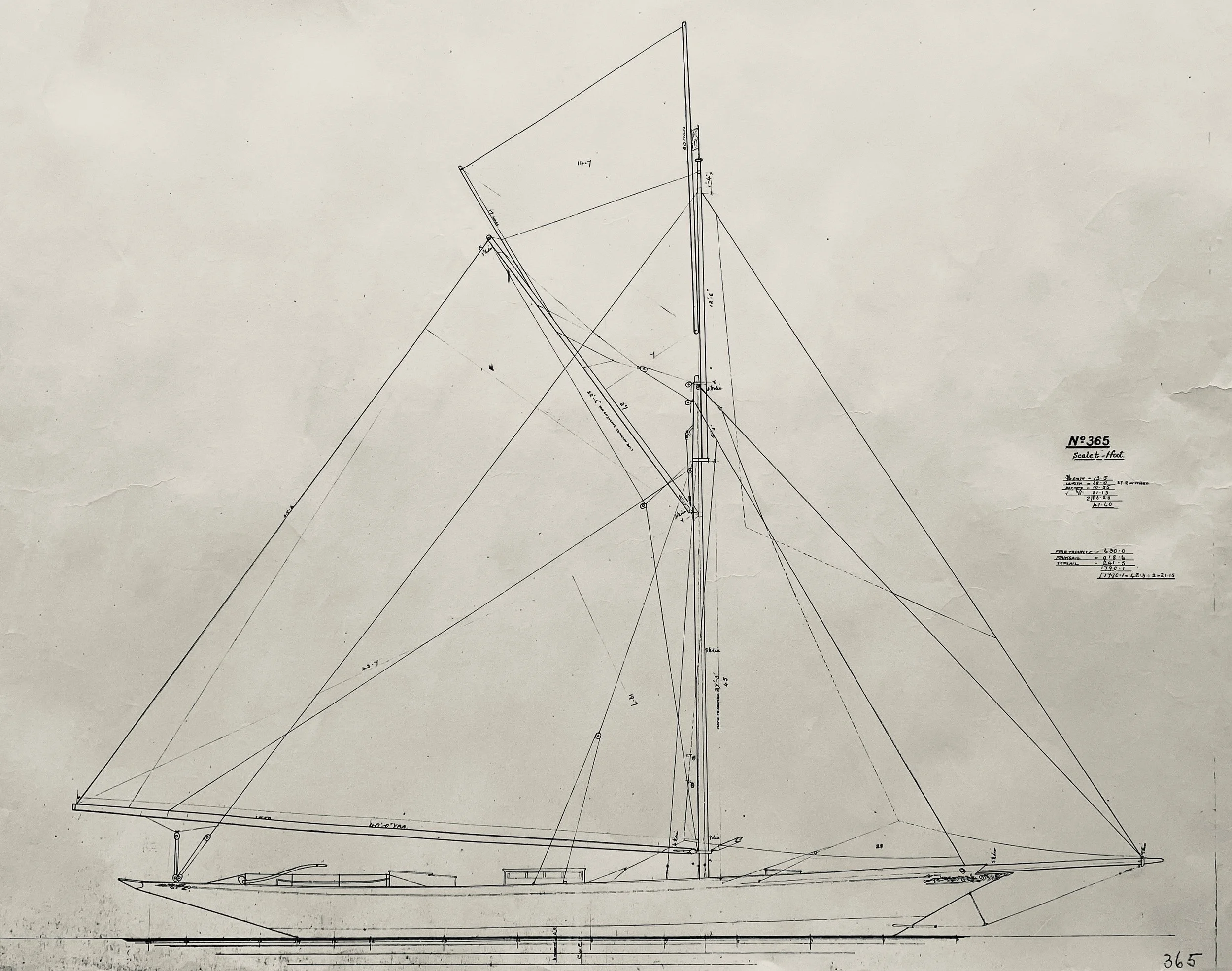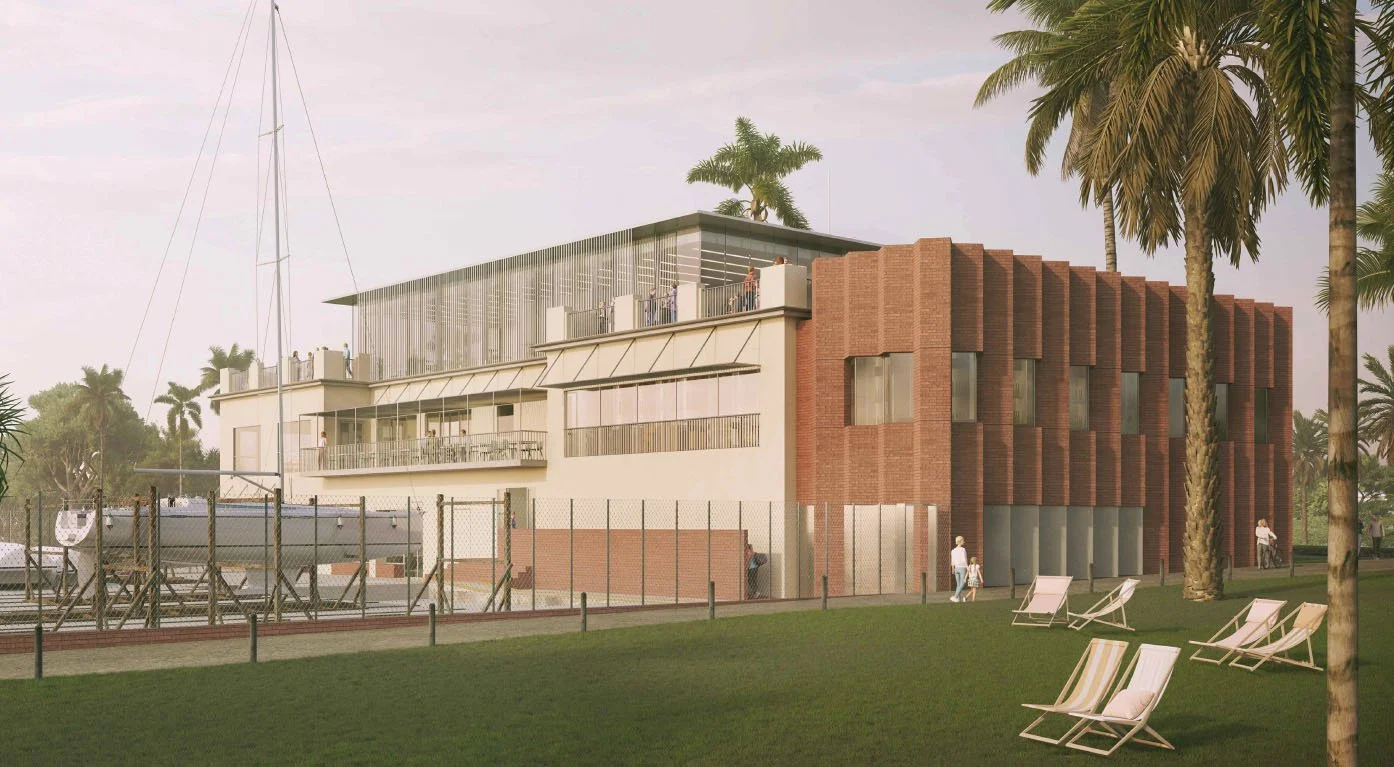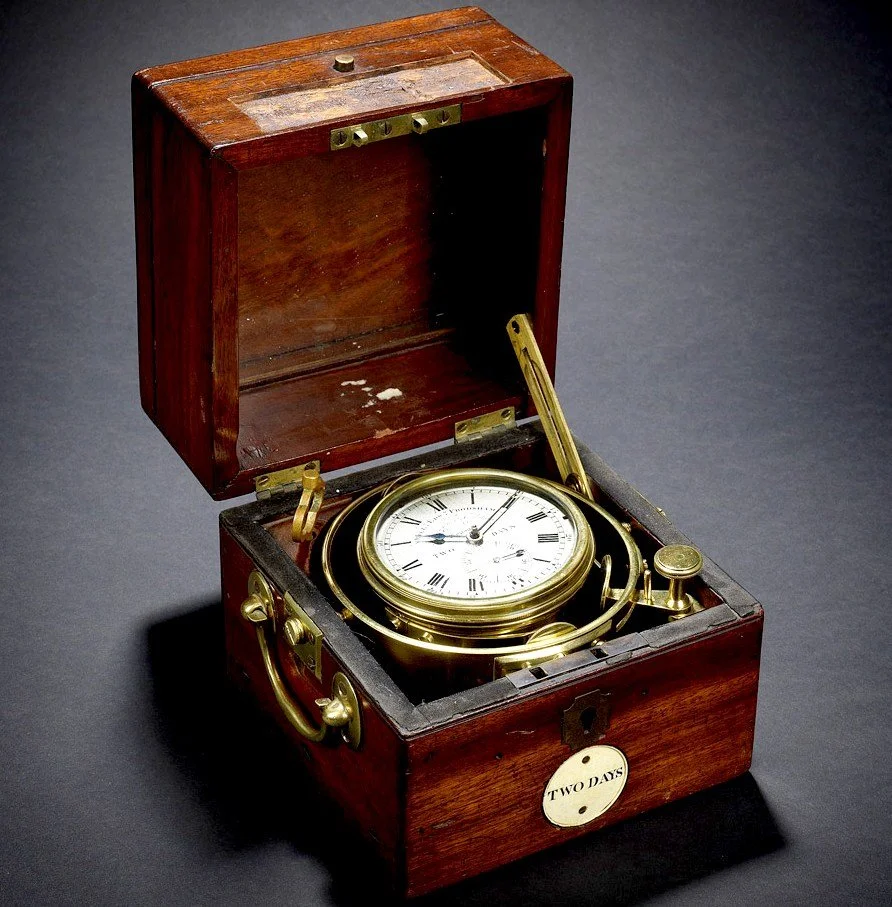Sat-Nav in a Mahogany Box
We held over writing this story until the dust settled on years of public wrangling. It’s about an important Melbourne sailing club that hosted the 1956 Olympic regatta and wants to renovate.
The building is in a prominent location inviting community ownership while the process invites everyone’s opinion. This may seem like a very local story effecting only a handful of sailors in this part of the world, but the issues at stake are universal and can be equally applied to buildings, boats and even cities.
There are three big sailing clubs at the top of Port Phillip Bay, all active for some 150 years. They also have pretty good buildings. Hobsons Bay YC was rebuilt after a fire in the 1950’s. It’s a stylish Moderne frontage of curved cream brick with a skilful contemporary addition behind. Around the corner in Williamstown, Royal Yacht Club of Victoria is a 1970’s brick and beam period home built after another ‘red bull’ destroyed the old timber clubhouse. The Royal Melbourne Yacht Squadron (RMYS) on the St Kilda side, is a fine 1920’s Arts & Crafts confection in the Catani Gardens. From time to time these buildings need refurbishment to better serve purpose and hold back deterioration from ocean front sites.
To get their house in order for another 50 years, RMYS prepared designs in 2021. They will reorganise interior layouts and circulation, add a larger function pavilion on the roof and a new members area. The plans received permit approvals from Heritage Victoria and the City of Port Phillip. However, local St Kilda heritage activists were not happy and applied for a review at the Victorian Civil & Administrative Appeals Tribunal (VCAT).
The Royal St Kilda YC building we know today was opened in 1926. This subsumed an earlier two storey timber building from 1905. Additions and alterations of ordinary design quality have been ongoing through the 1970’s, 80’s and 90’s. St Kilda residents are an active community and love the old Arts & Crafts building. It stands at the end of Fitzroy Street in the Catani Gardens fronting the foreshore. It’s a period companion to Walter Butler’s Mission to Seafarers (prev. Seamen) in Flinders St from 1916-19. This has similar bits-n-pieces merging Arts & Crafts and Spanish Mission styles. They are often described as having ‘nautical flavour’, but this is really about occupation and use rather than the design itself. Perhaps the prow windows and roof deck at St Kilda are like a cruise liner.
Pictures above (click to enlarge). 1. St Kilda YC site from St Kilda Pier 1901. 2. St Kilda Pier with 1905 clubhouse and sheds. 3. Mission to Seamen 1919 (photo from 1940). 4. St Kilda Yacht Club 1926
This is a tricky time to be talking about sailing clubs with Royal Warrants. Last summer Captain Cook was amputated below the knee in the Catani Gardens right beside RMYS. In April near the St Kilda Pilot Beacon, four Canary Island palms were deliberately set alight. These trees, from the 1930’s, are a signature of the seaside promenade. Perhaps it’s a comment on European colonial landscaping or just random arson. Then King George V was decapitated on his recent birthday in Kings Domain. Regardless of this febrile climate, VCAT got on with its task and handed down a decision ‘of interest’ that clarified often misunderstood heritage guidelines. We will highlight some of the discussion.
Pinnace from HMS RENOWN delivers the Duke of York to St Kilda Pier 1927
An Extreme Vision
The applicant for VCAT review, a local heritage architect, supported by Unchain a resident’s group, stated the proposed design was contrary to heritage values in State and local planning controls. Their particular objection was to the new rooftop pavilion and treatment of the south façade. During the hearing the The Argus reported on a community backlash (Sept 22, 2023) under the headline Storm over ‘extreme vision’ for redevelopment of St Kilda yacht club.
‘A modern redevelopment of St Kilda’s iconic yacht club building has been given the green light, but a group of locals, including a former deputy mayor, is fighting to scuttle it. Part of the building’s south-facing side will be demolished to make way for a two-storey brick extension of the members’ dining room. The third storey roof deck will also be increased to allow for a rooftop bar with a space for functions.
However, it’s not all plain sailing. Architect and former City of Port Phillip deputy mayor David Brand has lodged an application with the Victorian Civil and Administrative Tribunal to review the council’s decision to issue a permit. Mr Brand, who is also the head of Community Alliance of Port Phillip, stated in his VCAT submissions that he is most concerned about the rooftop function area and the dining room addition at the southern end facing Jacka Boulevard. He said the rooftop pavilion will be dominating and intrusive and without precedent in its surrounds while the southern addition is a ‘foreboding brick fortification that threatens to capsize the whole ship’.
Warming up to his nautical theme, Mr Brand described the original red brick plinth as a ‘plimsoll line’ and not a suitable reference for the new brickwork addition. ‘The changes are a potential planning tragedy on the St Kilda foreshore and strip the building’s nautical character. The two new additions proposed are severely unsympathetic to the architecture and character of the building and to the character and aspirations of the club itself. The whole building can be seen as a self-contained vessel floating in its Catani Gardens Sea’.
Local residents claimed ‘the visual impact of the development is something that will obliterate the full appreciation of the existing nautical history. A box-like structure on the southern side and another large box on top makes the whole building lose its feel for what it was originally intended. It’s such an extreme vision.’
RMYS design proposal submitted for permits 2021
A Pragmatic Box
VCAT is only able to review planning law and thankfully ignores florid hyperbole. It considers heritage law and what is an acceptable outcome required by the City of Port Phillip planning scheme when applied to the RMYS design. In a reasoned decision, VCAT stated that the objecting heritage architects and their supporters had a selective and skewed understanding of heritage policy. Their arguments were roundly rejected.
VCAT started by referencing the City of Port Phillip Heritage Review. The Statement of Significance for the RMYS building says;
‘This building is significant for its association with the Royal Melbourne Yacht Squadron, a 114year old institution in St Kilda. It is an important part of a collection of structures and monuments that survive as a residue of earlier uses of this part of the foreshore, and its existence is important to the historical interpretation of this important area of St Kilda. The building itself is of interest as a pragmatically designed box where internal functions appear to have dictated external appearance, with an eclectic overlay of Arts and Crafts, Mediterranean and nautically inspired elements.’
‘We find that Mr Brand’s submissions were not appropriately balanced. They overstated the importance of the built form of the RMYS building and understated the significance of its historical use by the RMYS. This unbalanced approach is a critical flaw of the applicant’s case. A plain reading of the Statement of Significance for the RMYS building shows that it is the building’s association with the St Kilda Yacht Squadron and its historical use that is of significance and not the architecture of the building. The architecture of the building and its character is expressed no higher than being ‘of interest as a pragmatically designed box ...’. The language used in the statement does not lead to the conclusion that the existing architecture and character of the RMYS building is significant to its heritage value’.
‘Buildings can be cited as significant for architectural, historical, or cultural reasons. In this case, the significance of the RMYS building is specifically associated with its historical use. In this context, we find that it is reasonable to expect that the built form of the RMYS building will change in order to sustain the club. Indeed, such change is consistent with the history of the built form since 1905’.
In 2020, SWS looked at form and function that link the design of boats and buildings. When restoring classic yachts and heritage buildings, the decisions faced by owners and shipwrights are best referenced to a guiding philosophy. Should the boat be restored and rigged to a standard matching its launch date or can contemporary materials and fittings be introduced? Equally important is to consider the purpose of a restored classic yacht. Are we sailing or just enjoying a museum artifact?
Two famous Melbourne yachts have taken different approaches to details of restoration. The 1897 William Fife 58ft gaff-cutter SAYONARA is restored using original technique for the standing rigging. This is galvanised wire, spliced eyes, partly served and fully Stockholm tarred (see Rigging Note). The 1924 Charlie Peel 53ft ACROSPIRE III has recently swapped her standing rig to Dyneema. The weight savings aloft make this greyhound even more lively. Both yachts are actively sailing today.
ACROSPIRE III Opening day St Kilda YC 1924
William Fife’s SAYONARA. Sail plan 1897
Designing with Heritage
We can apply a similar discussion to buildings with the added hurdles of negotiating planning regulations and objectors. Heritage policies are not just about preserving old buildings or reverting to a previous state frozen in time. The policies clearly encourage respectful renewal to make buildings fit for current use. Buildings, like boats are much happier when used and regularly maintained. At RMYS, the roof addition with a larger enclosed pavilion and decking overlooking St Kilda and the bay will be regularly booked for functions. This allows RMYS to share its foreshore location and view with the public and secure a stable source of funding.
Port Phillip heritage policy ‘seeks to encourage high quality, contemporary design responses for new developments that respect and complement the heritage place by using a contextual approach’. You might say, how does an architect come up with something to fit this planning mumbo-jumbo? It takes a skilful design strategy to add, subtract, restore and renew.
Cultural preference in conservation philosophy is all rehearsed here. Let’s say, as seen on Kevin’s Grand Designs, English conservation tradition likes to preserve almost everything in an old building and disguise any alterations, even to the detriment of current use. The objectors argued this course, submitting that the additions ‘must be secondary, recessive and deferential to the Arts and Crafts character’. This can be a risky approach. When badly handled, it quickly becomes pastiche and wholly unsatisfying.
When restoring, the French like to clearly distinguish between old and new parts, allowing evidence of different times and functions to be on show. The most celebrated example is I M Pei’s glass pyramid entry to Musee du Louvre in Paris. At RMYS the design solutions are similarly contemporary and deliberately stand apart from the Arts & Crafts box while offering connective clues to the past. This approach is encouraged by heritage policy and was supported by VCAT.
The new pavilion on the roof replaces an existing smaller pavilion. On the Fitzroy Street entry side its unarticulated and finished in brushed stainless steel and mesh. VCAT noted; ‘the simplicity of this elevation draws the eye to the original façade (below), and we see no value in diminishing this effect’. To enhance this presentation, the architects are actually reverting to the 1926 façade. The 1970’s portico balcony will be removed allowing the brick arched entry and plinth to be seen. The earlier prow window above is also reinstated.
RMYS design 2021. Brushed stainless steel rooftop pavilion. Muir + Breathe Architecture
The brickwork addition on the south side has been much maligned by objectors. However, it’s unique design proposition clearly draws from the original prow windows and red brick plinth or Mr Brand’s ‘plimsoll line’. The architects understand it’s a secondary façade so created a zig-zag brick clasp that’s fun and festive in character - ideas often associated with St Kilda’s foreshore. As a concession to objections, Council conditioned that a substitute lighter colour brick be used instead of the old red. VCAT took issue, noting this will produce ‘an anaemic building without clear contrast between new and original fabric. We consider this a detrimental outcome’. The brick colour proposed by the architects was reinstated. After being piped back to his plinth, Captain Cook can fully enjoy this new outlook. The bricks match his cottage in Melbourne’s Fitzroy Gardens.
RMYS proposal 2021. Captain Cook’s brickwork outlook. Muir + Breathe Architecture
Planning process can be painful especially when dealing with objection overreach. But this is a terrific outcome for this sailing club. Complex policy is rendered into a skilful design. The original building is preserved and made new while the aggregate parts are brought together. Now the ship is righted, RMYS can start the difficult tasks of funding and project delivery.
Gimbled marine chromometer
John Harrison’s H5 to measure time and longitude 1770. This instrument from Charles Darwin’s HMS Beagle 1831-1836. Royal Museums Greenwich
Rigging Note
Serving is when you parcel and worm with the lay then turn and serve the other way. Worming is a thin chord laid in the groove between the strands of wire. Parcel is hessian cut into a 2” wide strips wrapped around the wire. That is then Stockholm tarred (a natural anti-bacterial) and the hessian will hold it. Then the spun yarn (serving) is wound on tight, against the lay so when the wire comes under load it doesn’t overtighten the spun yarn and break it. The spun yarn is then tarred as well. SAYONARA, like the ALMA DOEPEL only have their splices and the lower fathom of the wire served. This is to keep out the water and stop sheets from chafing. F J Darley Traditional Shipwrights.
Full transcript of VCAT decision here.
SWS Editors are members of RMYS. The writer is a professional colleague of Mr Brand and is not a member of RMYS.




